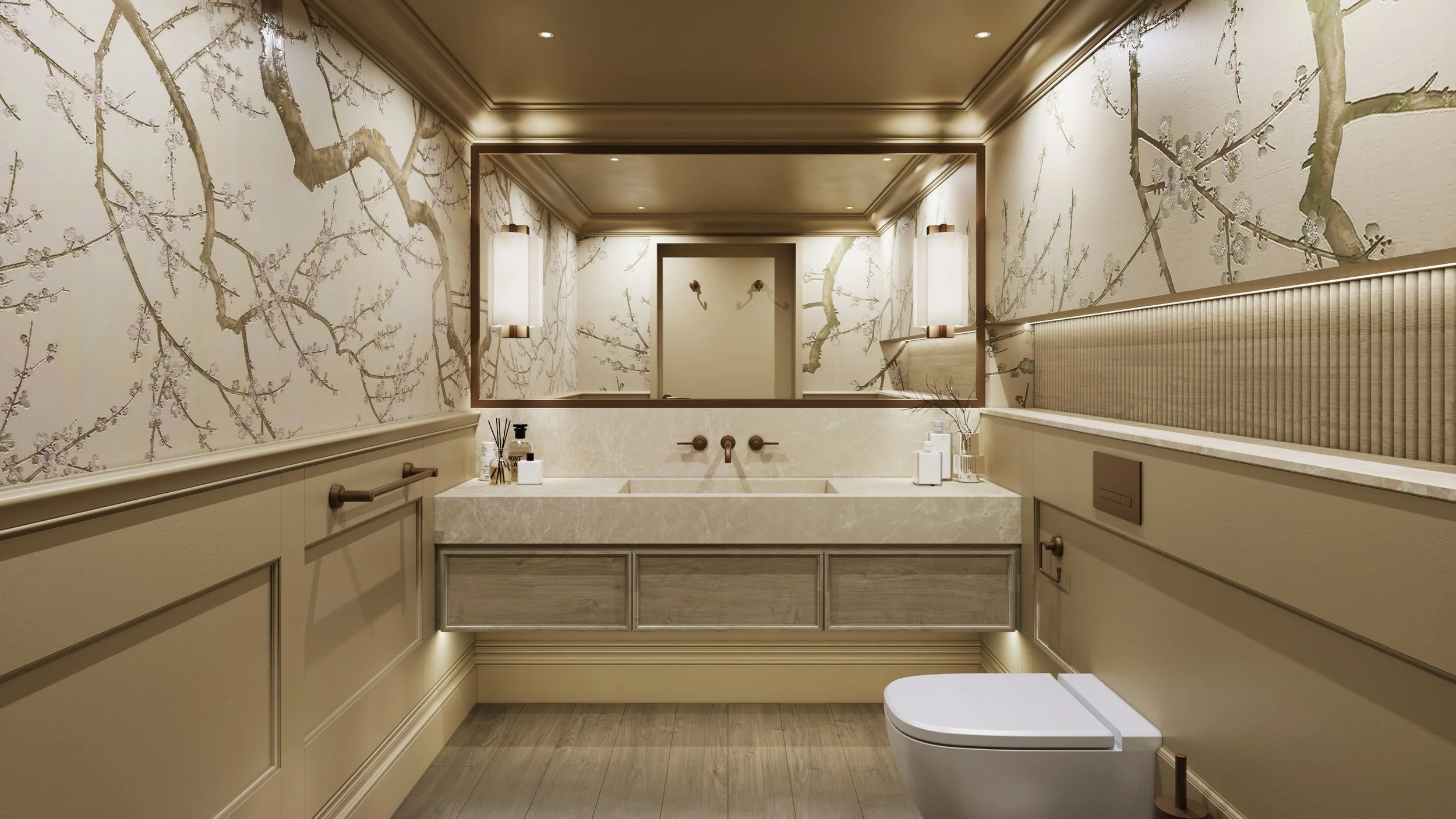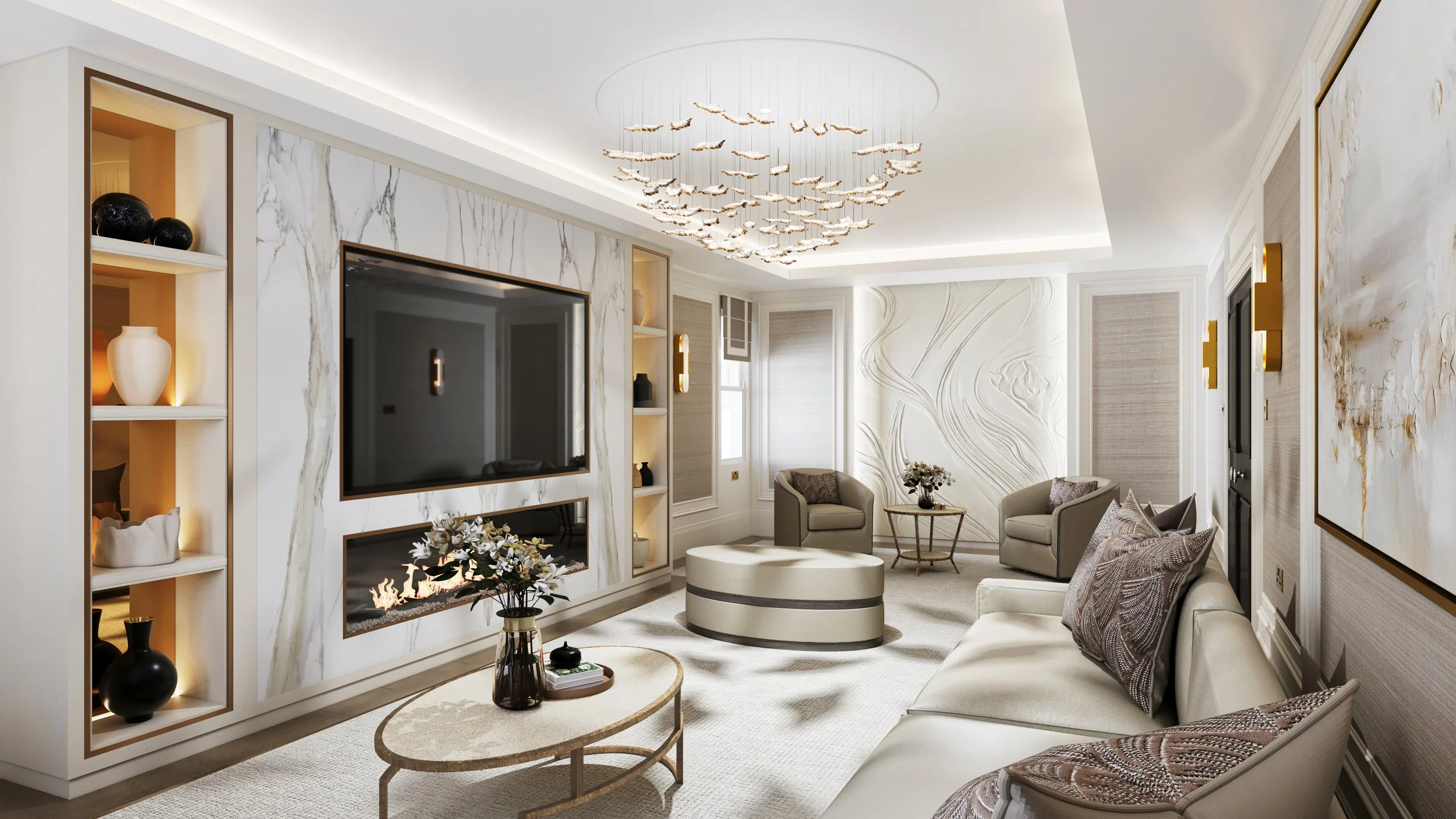Photorealistic 3D visualisation for interior designers
Get your design visualised and signed off as quickly as possible!
My trusted clients include…
Want to know the secret to getting designs signed off quickly with a wow factor?
If moodboards just aren’t enough to get your creative genius across…
If your clients are finding it difficult to understand 2D floor plans and elevations…
If you’ve experienced delays, missed deadlines, held up site progress, rescheduled deliveries…
Introducing 3D visuals to your design package will:
Get your designs signed off ASAP
Offer total flexibility and enable you to showcase multiple options
Allow your clients to see any material, any colour, and exact pieces of furniture
Make your design presentations a truly memorable and enjoyable experience for all
Give your clients peace of mind in knowing they can comfortably visualise your design intent
Your clients will be excited in your design meetings and instantly fall in love with your concept!
Patrick | Private Client
“Expensive mistakes were avoided”
3D visual…
Reality!
“Having decided to open out the kitchen, we still had some major decisions to make. Seeing the CGIs made the process a lot easier.
Things that looked good on paper and in my head did not look good on the CGI. The finished kitchen/living space is far better than we had ever hoped for.
The CGIs give a very accurate impression of what the finished space will look like. I would have no hesitation in recommending Matt. He is competent, approachable and has a good sense of what works.”
Why choose Double Knot Studio?
-

Accuracy
Your designs will be modelled in 3D with millimetre precision. This ensures your photorealistic images accurately reflect the intended scale and are ready for real-world implementation.
-

Photorealism
Any chosen finish can be replicated, from specific paint and wallpaper to exact fabrics and furniture. Your creative ideas will be transformed into high-quality visuals that will wow your clients.
-

Limitless Creativity
Starting from a pencil sketch or a detailed CAD drawing, there are no boundaries to what can be produced - any shape, any material, any camera angle. Your design possibilities are endless.
Here’s what you could have…
What over 15 years of experience has taught me…
When your clients are spending thousands, they want to know
exactly what your design looks like!
I’m Matt. A versatile 3D visualiser from Cheshire, UK. From an eye-opening student placement year at Sawaya & Moroni in Milan, to working in design teams for bespoke handmade furniture companies and high-end architectural and interior design firms across Manchester and Cheshire, I’ve gained a wealth of experience in Computer-Aided Design across residential and commercial design sectors over the years.
Whilst I can’t tell you specifically which professional footballers’ houses I’ve been involved with, I can tell you that presenting 3D visuals has been crucial to getting design concepts signed off!
My expertise is primarily (but definitely not limited to) in bespoke furniture and high-end residential interiors - I’ve certainly seen how the other half live! With over 15 years of experience working in design teams for architects, interior designers, and furniture designers, I’ve learned the importance of giving the client the clearest possible understanding of the design intent. Away from the digital world you’ll find me on the padel court, hiking in the Peak District or jetting off to my next house sit abroad… (the perks of working from anywhere!)
“…detailed renders that help us win projects.”
and other kind words from my clients…
Michael | Private Client
“Matt's CGIs brought our living room design to life!”
3D visual…
Reality!
“Part of our renovation involved moving a wall to create the two evenly-sized alcoves either side of the chimney.
His attention to detail and ability to capture our vision were outstanding. We let him know the exact mirror we were buying and he put that in the image! He also provided 2D drawings for the joiners to work towards which proved to be very helpful.
Working with him was a pleasure; he listened to our needs and delivered beyond our expectations. I highly recommend Matt for anyone needing top-notch 3D images, it really helped us visualise the space."
A few FAQs…
-
It’s pretty much exactly what it says on the tin! Someone who creates visuals using a 3D modelling and rendering software. These visuals can be stills or animations. Interiors, exteriors, cars, food; anything can be visualised.
Other names you might come across are CGI artist, architectural visualiser or 3D artist.
-
CGI stands for computer-generated imagery and is the creation of still or animated visual content using advanced imaging software.
-
It all depends on the type of project. An individual piece of furniture on a white photography studio style background can be done in a day, whereas a completely bespoke interior design project could take a few weeks.
Other factors may include whether different furniture layouts are required or your client wants to experiment with various finishes for example.
-
All of my projects are different and I price work based on a day rate rather than per image.
The best way to get an accurate quote is to send your enquiry using the contact form.
-
Here are ten (yes, ten!) reasons why 3D visuals are beneficial:
Enhanced Visualisation: Clear, detailed previews of final designs are available to everyone involved in your project, aiding decision-making and refining concepts.
Cost-Effective Changes: Adjustments can be made virtually, reducing the need for costly physical prototypes, saving you time and resources.
Streamlined Communication: Visual representations ensure effective communication and makes sure everyone is on the same page.
Marketing and Presentation: High-quality 3D renders are powerful marketing tools, helping designers showcase their ideas convincingly to potential clients or investors.
Design Validation: Details can be thoroughly reviewed to ensure all aspects are approved before manufacture, reducing errors and minimising rework.
Adaptability: 3D models can be easily modified to accommodate changes and incorporate new ideas, providing flexibility throughout the design process.
Realism and Engagement: Photorealistic renders create immersive experiences, allowing clients to envision themselves in the space and gain a deeper understanding of the project.
Time Efficiency: 3D visualisation can eliminate the lengthy setup and production times involved within traditional photography and model-making.
Global and Green Accessibility: Digital renderings can be easily shared and accessed remotely, enabling collaboration all over the world and without the need for using paper.
Innovation and Creativity: The versatility of 3D visualisation encourages experimentation and creativity, pushing design boundaries.
Why not explore how 3D visuals can help you today!?
Let’s work together…
Interested in exploring the benefits of 3D visualisation? Or you just have a question?
Drop me an email on matt@doubleknotstudio.co.uk or fill out the form below and I’ll be in touch as soon as possible.
Or schedule a FREE 60 minute introductory video call to discuss your upcoming projects and to see how you can benefit from offering 3D visuals in your design package!



























